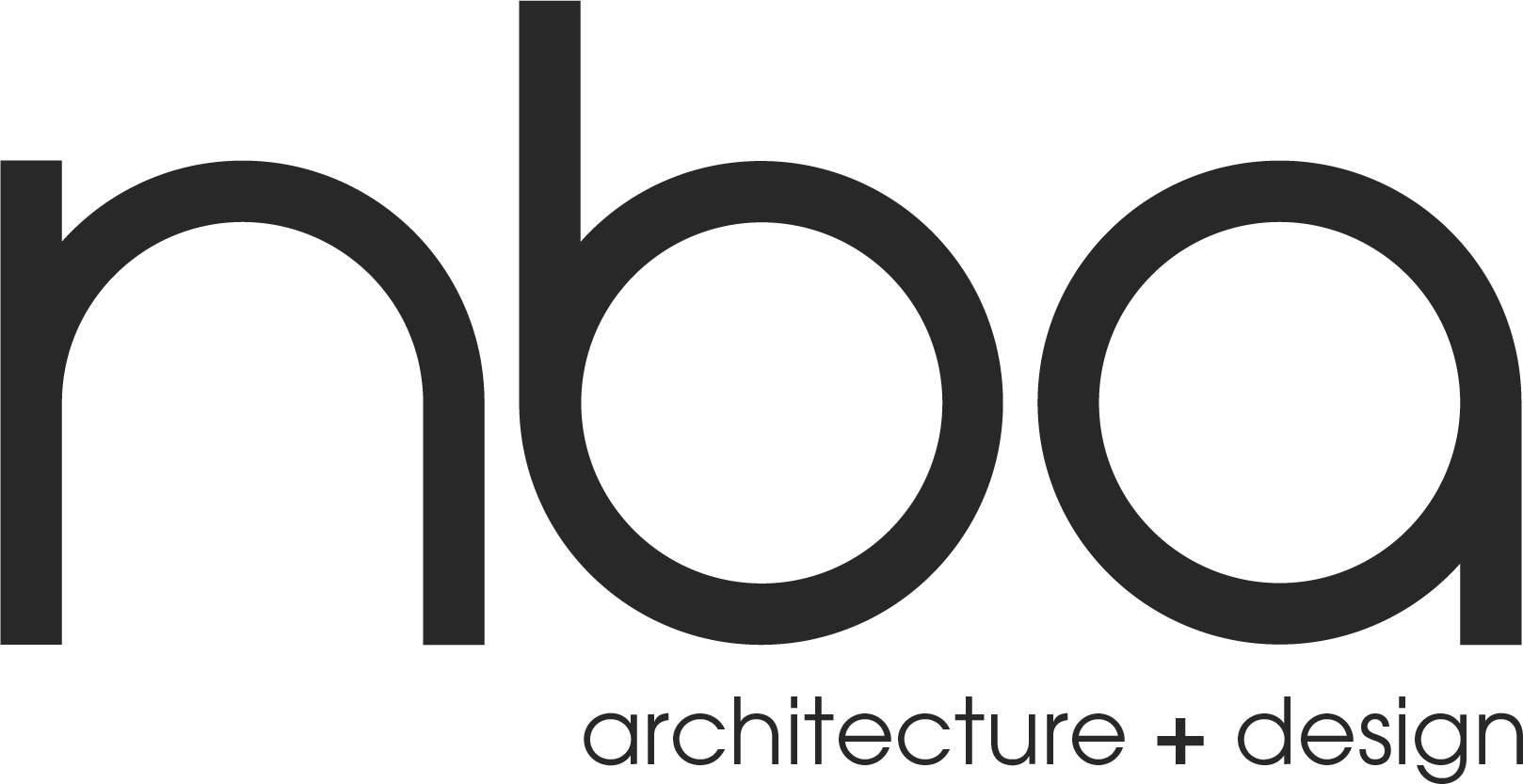Located in Mount Pleasant, we have been working on this 30,000 square-foot mixed-use building. With 2 floors of office over light industrial commercial space, the intent is to strip out and remodel the interior, demolish the front facade and liven up the streetscape with a redesigned exterior, including three cool outdoor patio spaces. Commercial architecture in Vancouver is some of the best in the world and this upgrade squarely puts this project in that category.







The Key Players:
- Client: Wesgroup Properties Ltd
- Structural: Structural Solutions Inc.
- Energy Advisor: Focal Engineering
- Mechanical: Flow Consulting
- Sprinkler: Cardinal Engineering
© Nick Bray Architecture Ltd. 2017 - 2024. All Rights Reserved.
