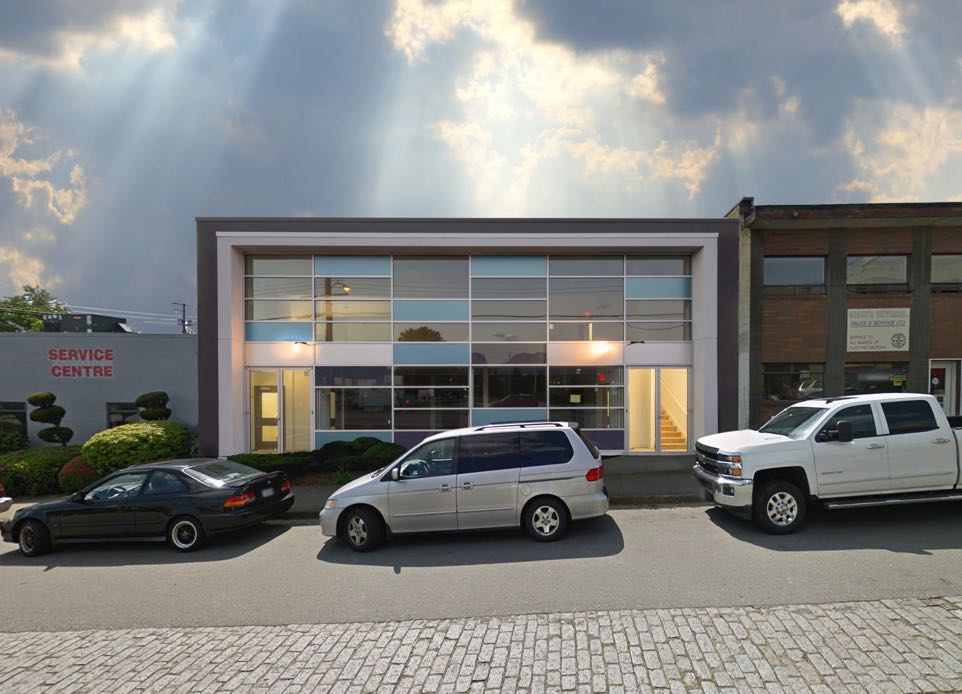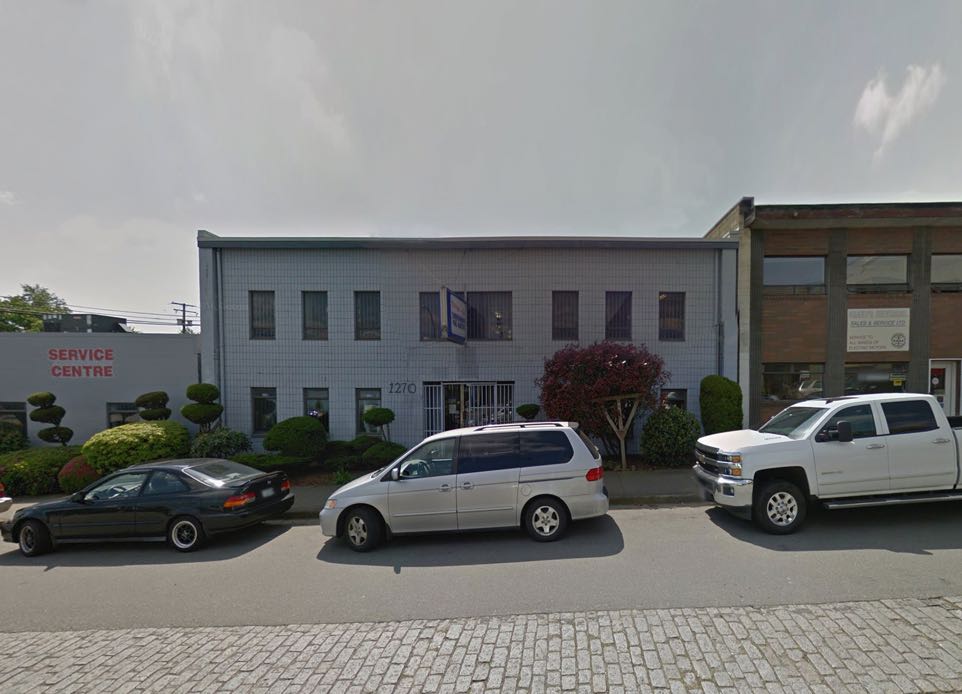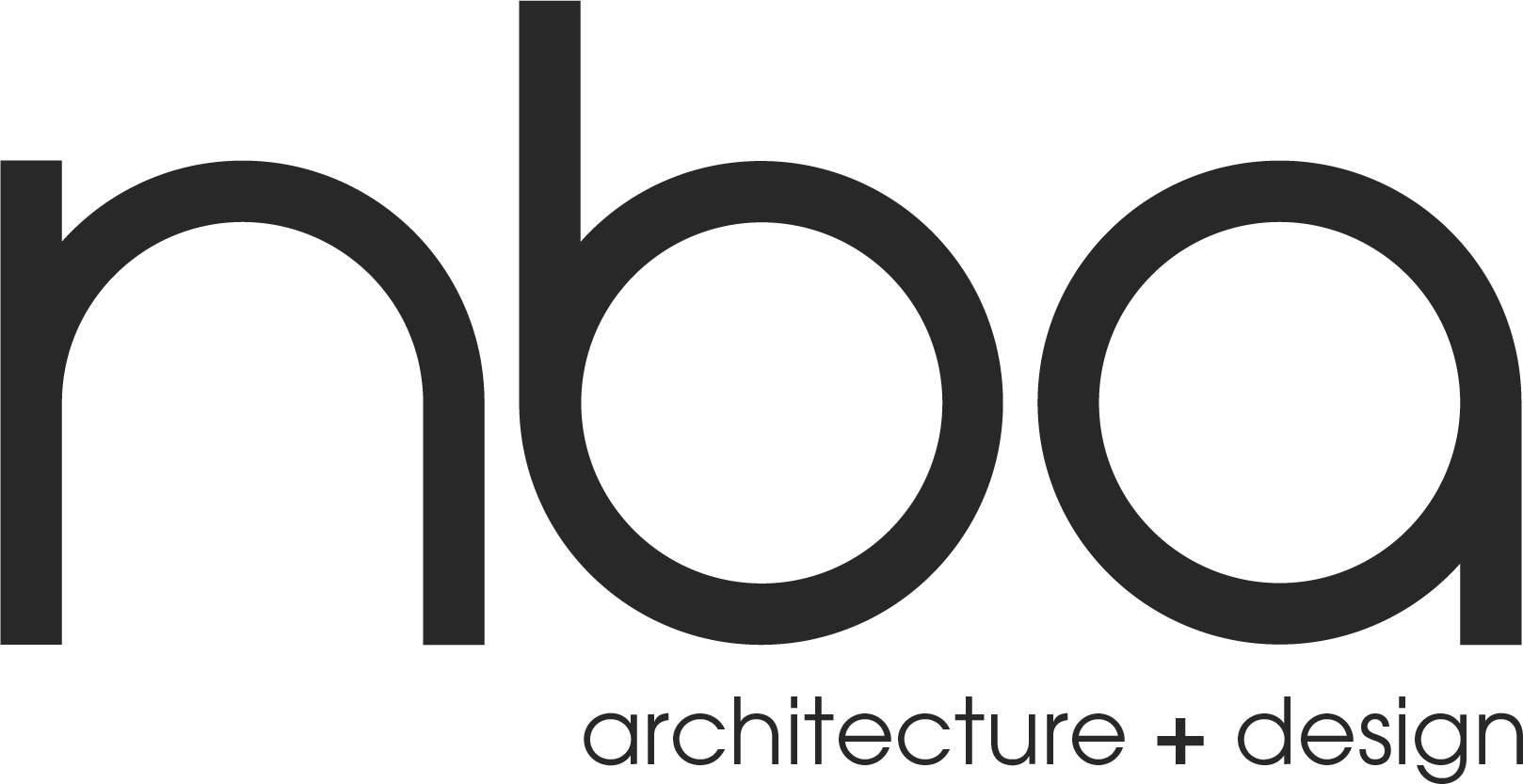This 5,600 square-foot warehouse is in a prime location near Clark/Hastings. It was purchased as a renovation opportunity. The existing solid structure has high ceilings with beautiful glulam beams spanning the 53’ wide site. The rear of the property has a full height-loading door.
The I-2 zoning allows for a wide range of uses, including warehousing, distribution, manufacturing and wholesaling, with retail, restaurant, office or bar as possible ancillary accommodation [max 33% of overall area].
The intent was to extensively renovate the existing structure, provide modern facilities and give the street frontage an entire facelift with modern glazing and high performance insulation.


© Nick Bray Architecture Ltd. 2017 - 2024. All Rights Reserved.
