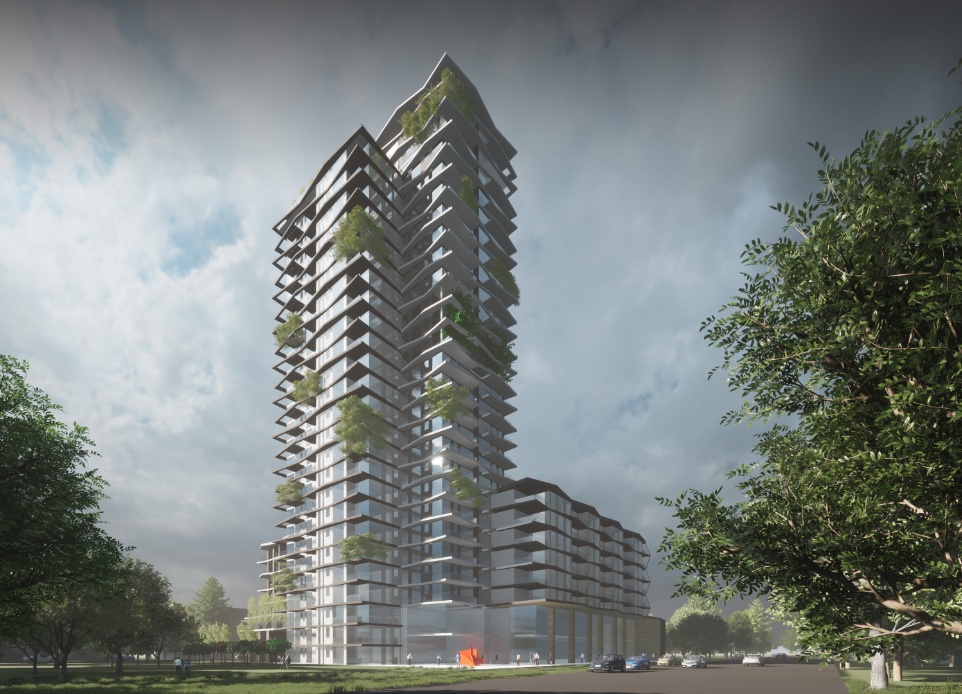The initial brief for this project was to add density to what will become a new-city-centre site. To reduce the visual mass of the 28-storey tower, its form was divided into two contrasting towers that merge into each. At street scale, the building is surrounded by retail spaces, offices and townhouses, which act as a shroud to the parkade hidden behind. A new “greenway” pedestrian connection and public entrance plaza provide further vibrancy to the streetscape. A large amenity space addresses the central green courtyard, and there are green communal roof decks at various levels.





© Nick Bray Architecture Ltd. 2017 - 2024. All Rights Reserved.
