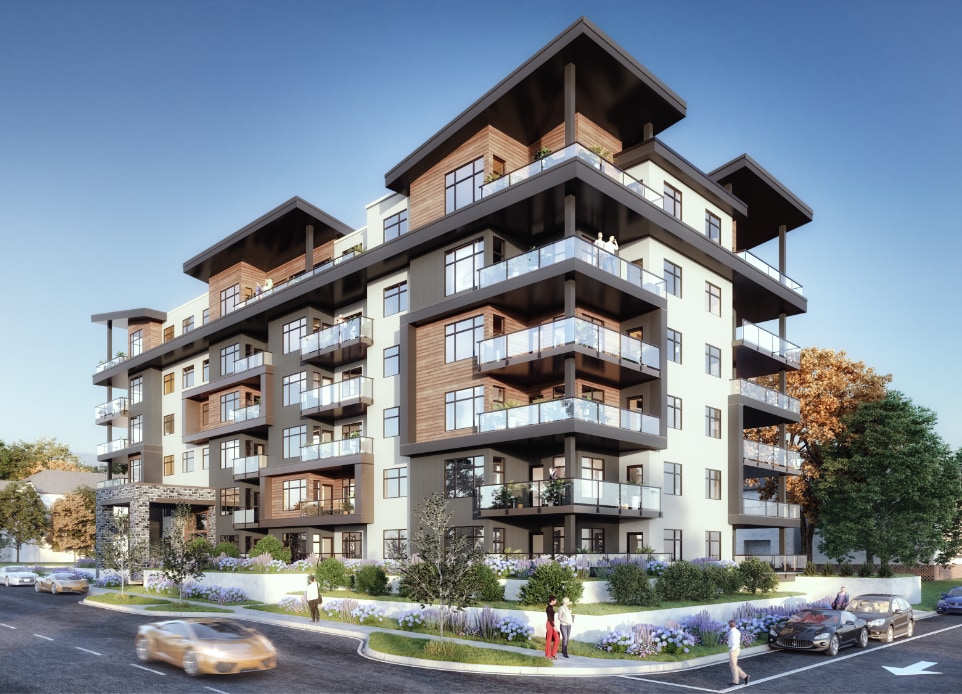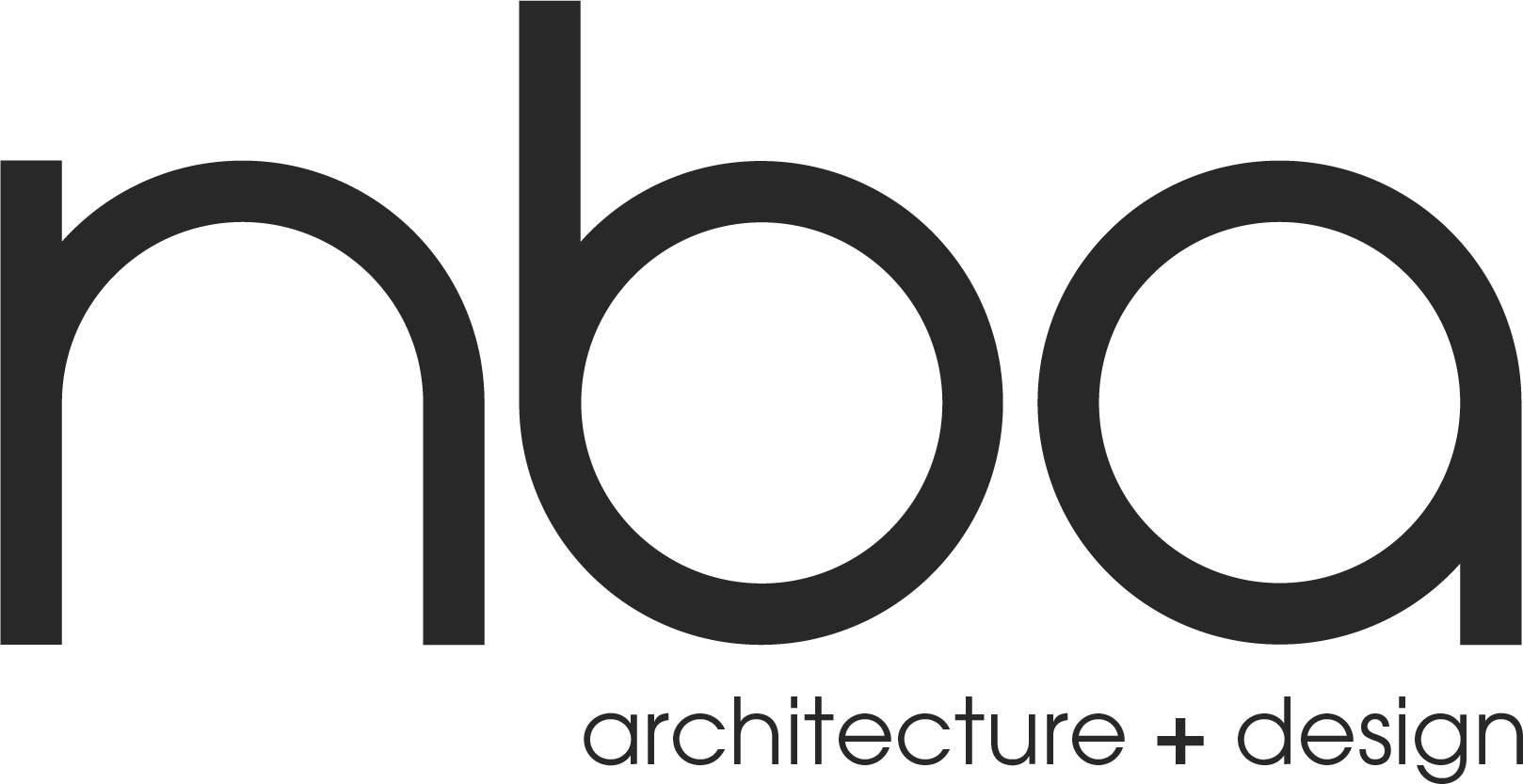This newly proposed development for the northern phase of the Marigold Lands masterplan, consists of a 6-storey rental-apartment building, along with eight 2-story townhouses and six 3-storey townhouses. A sense of community and diversity (with the wide range of unit sizes) played a big part in the design.
The apartment building contains 50 units ranging from 1 to 3 bedrooms, each with their own generous balcony, with the upper floors of the building having fantastic sea views. All suits have access to the communal landscaped, rooftop amenity area which includes a bbq area, and a seating area covered with a canopy and pergola, perfect for relaxing or socializing! The underground parkade is hidden by tiered landscaping and has ample bike parking.
The townhouses have 3 bedrooms, 2 bathrooms, a den, outdoor space, and a garage equipped with wall mounted bike racks. Additionally, the six 3-storey townhouses have a 1-bedroom lock-off suite to provide adaptability and to enable families to rent out as a mortgage helper or, as the family grows, accommodate extended families. The style compliments the aesthetic of the existing townhouses for seamless integration into the existing development.





The Key Players:
- Client: Marigold Lands Ltd.
- Planning consultant: Victoria Design Group
- Building Envelope & Energy Modelling: Herold Engineering
- Civil: McElhanney civil consulting
- Electrical: E2 Engineering Inc.
- Geotechnical: Ryzuk Geotech
- Landscape: LADR Landscaping Architects
- Mechanical: Avalon Mechanical Consultants
- Structural: RJC Engineers
© Nick Bray Architecture Ltd. 2017 - 2024. All Rights Reserved.
