This beautiful and exceptionally efficient 2-bed/2-bath house proves that laneway architecture does not have to be compromised, but can be beautiful, light and airy places to live.
The living room, master bedroom and south-facing deck overlook the adjacent park. There are parking spaces for three vehicles immediately opposite.
Like the main residence on the same property, the house is constructed from pre-fabricated Structural Insulated Panels. This, and other highly innovative construction technologies will put the building in a class of its own regarding performance and sustainability. The structure has been seismically upgraded, and materials have been selected to stand the test of time. The design is strikingly modern but respectful, and the layout is very practical.
- Built Green Platinum Certification
- Ovation Award Winner: BC Housing Award for Excellence in Innovative Housing Choices
- Ovation Award Winner: Best Townhouse/Rowhome Infill Development
- Ovation Award Finalist: Best Small-Scale Home
- Georgie Award Finalist: Small Custom Home

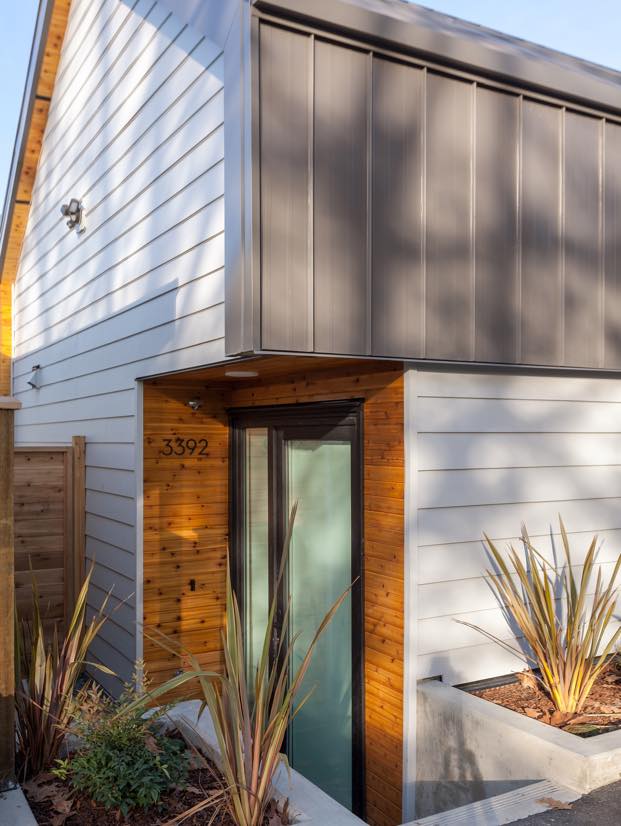
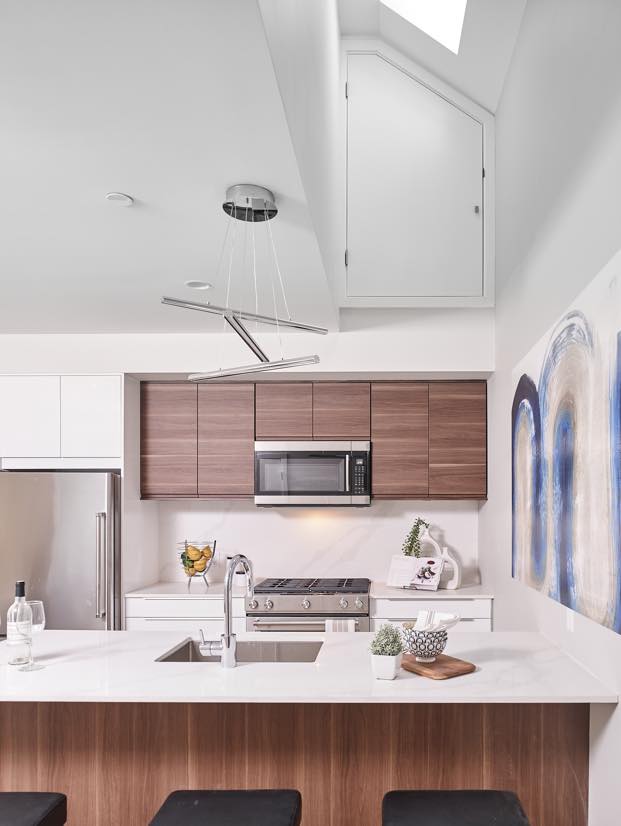

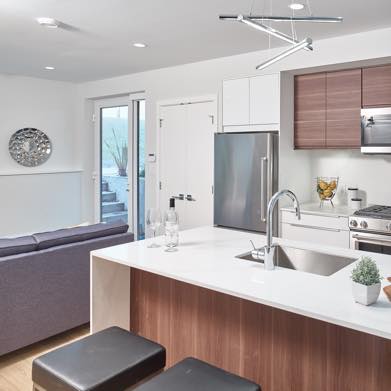
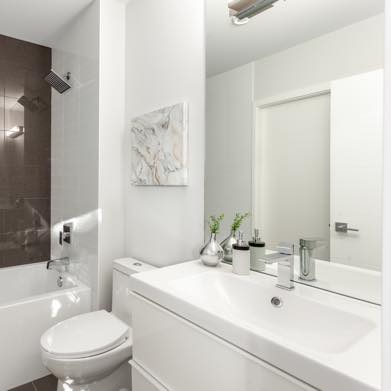
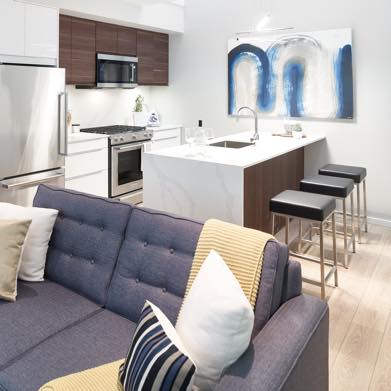
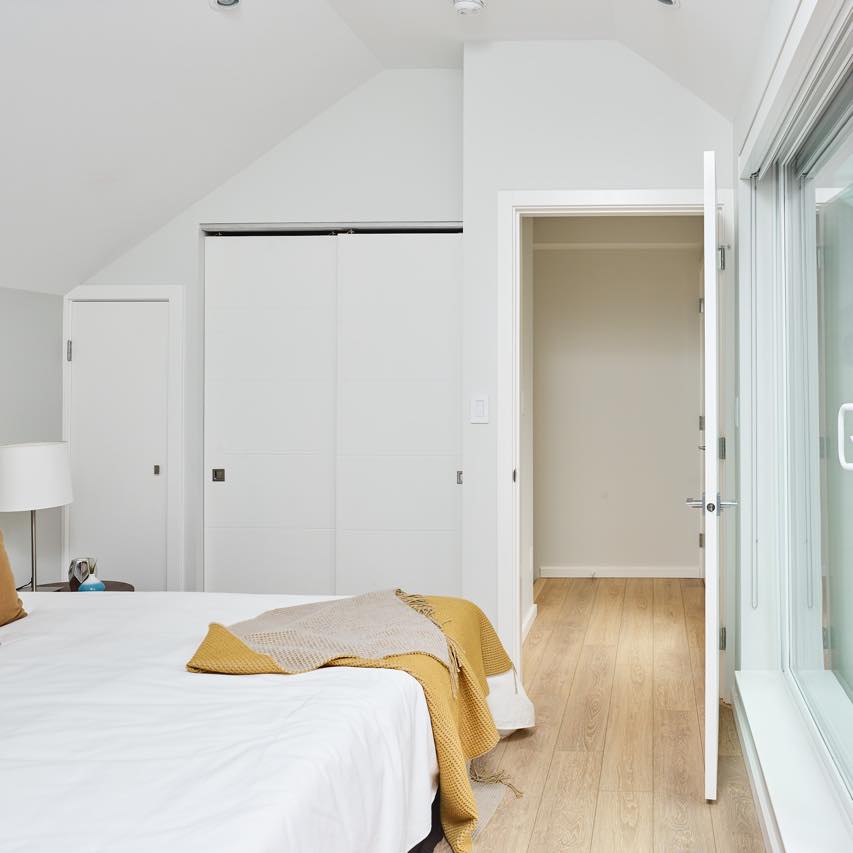
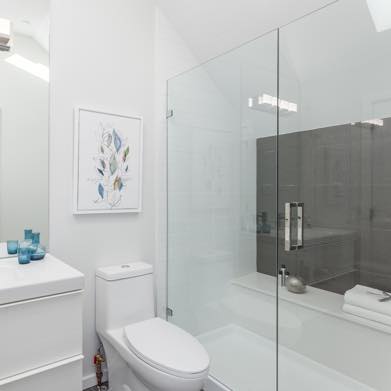
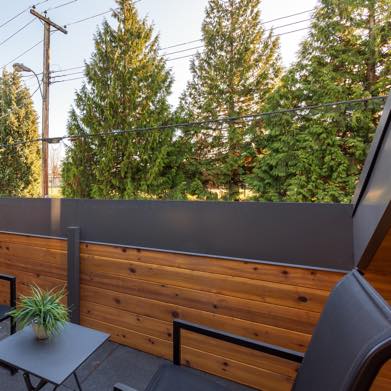

The Key Players:
- Contractor: Forte Projects
- Contractor: Lowercoast Building Group
- Structural: Krahn engineering LTD
- Landscape: Outdoor Décor and Design. (Langley bc)
- Surveyor: Metro Vancouver Land Surveyors
- Geotechnical: Global Earth Solutions
© Nick Bray Architecture Ltd. 2017 - 2024. All Rights Reserved.
