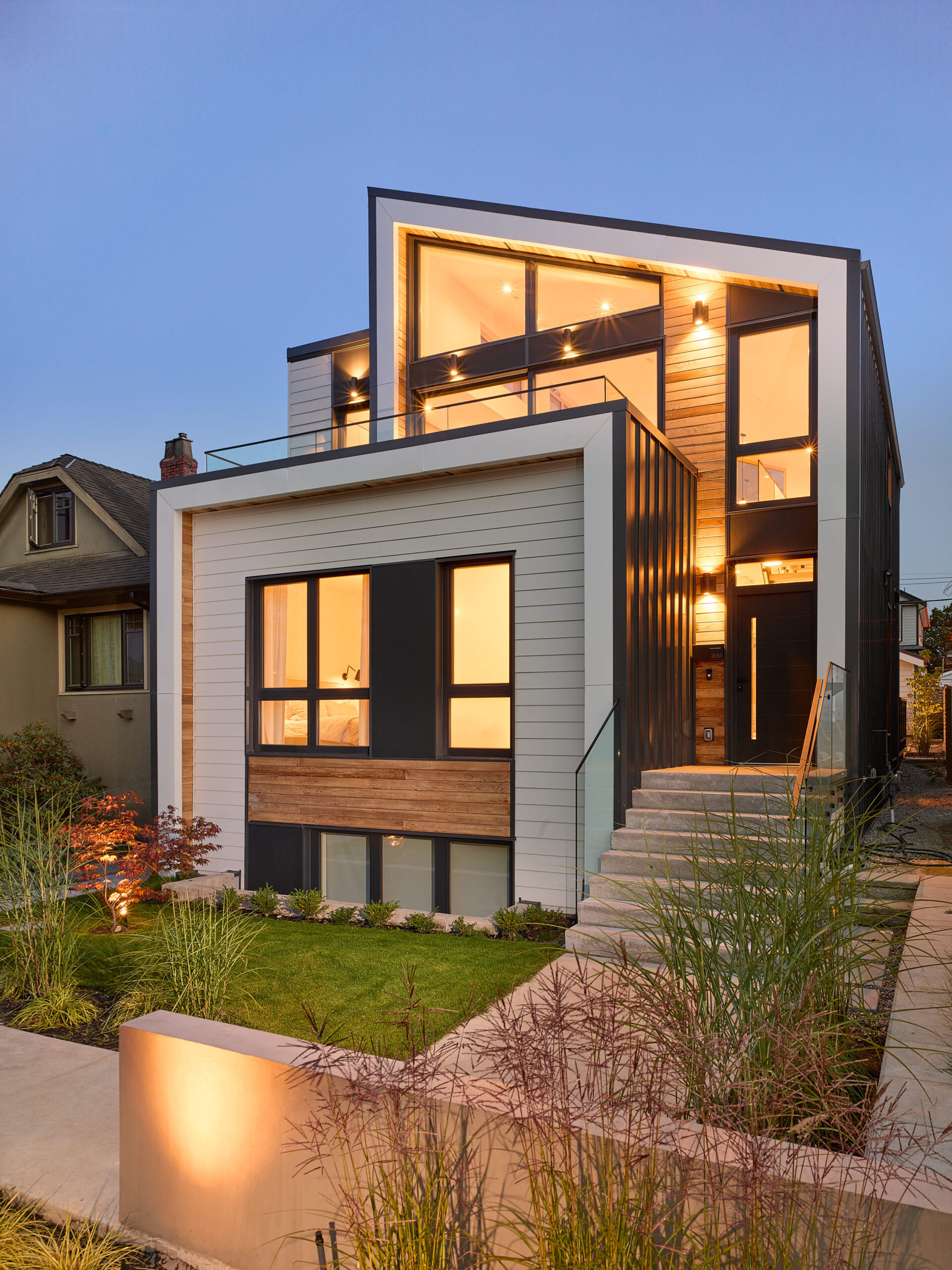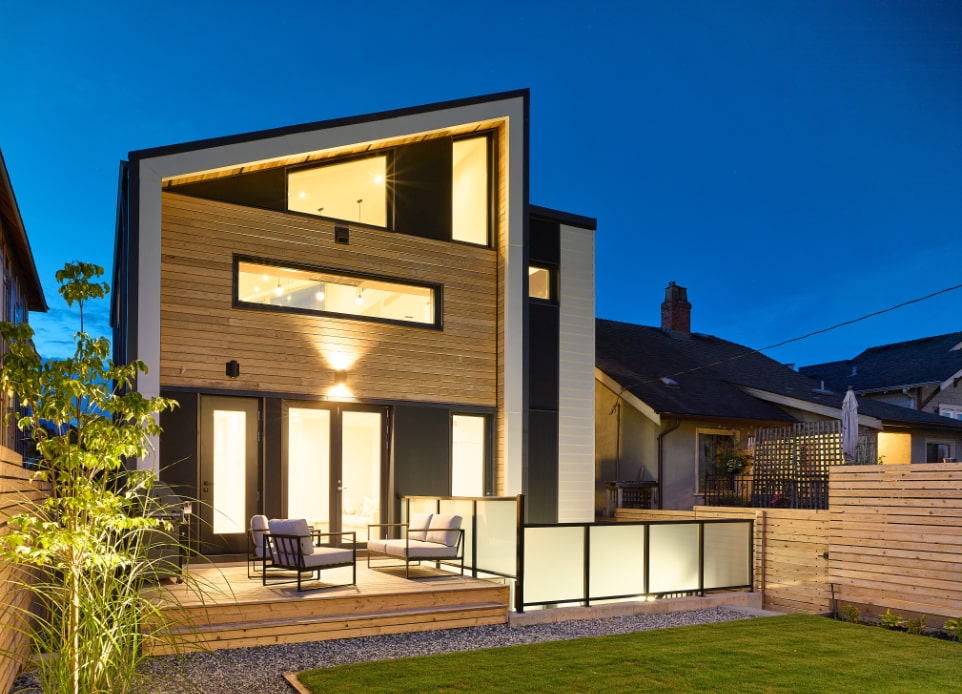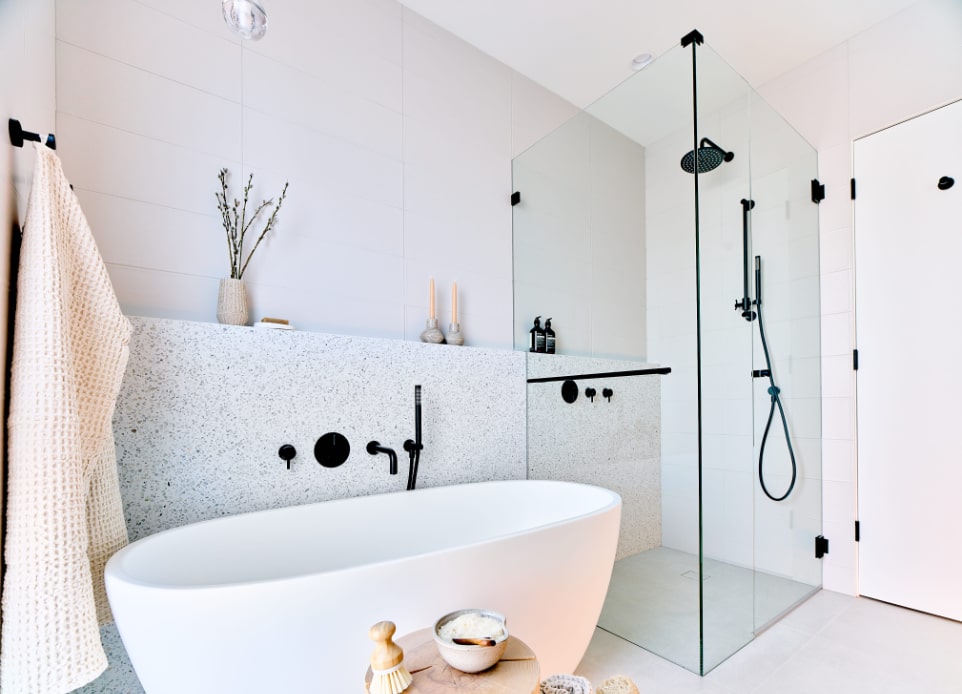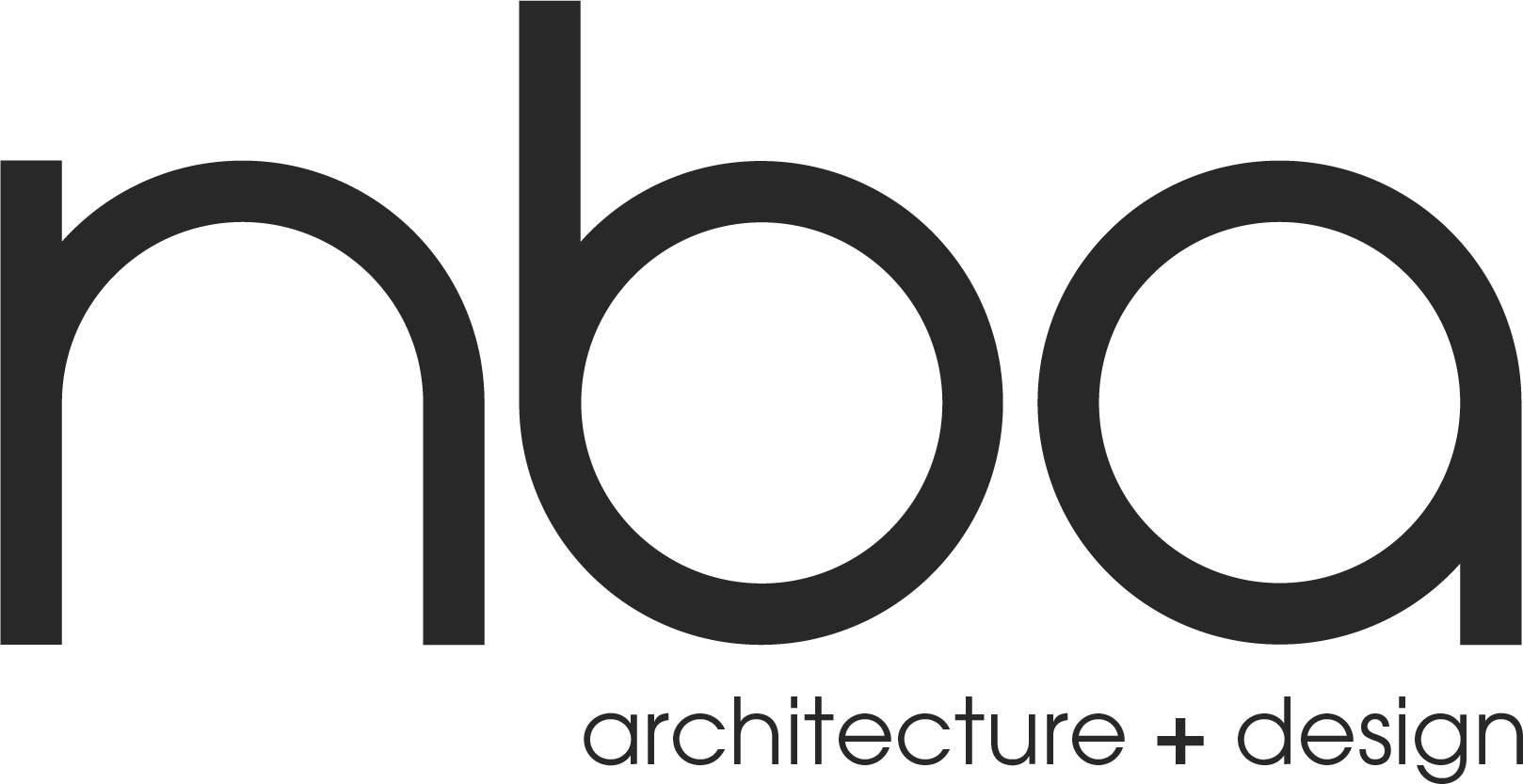This ultra-sustainable house with secondary suite has a reverse layout to enjoy incredible views of the North Shore. The main floor is home to the bedrooms and a family room opening out onto a south facing rear deck. The upper floor contains a large open-plan living area with a 12’ high cathedral ceiling, seamlessly opening out onto a large upper view deck.
Designed for a lovely, forward thinking couple that want a modern and flexible home.
2023 HAVAN Awards for housing excellence:
- Finalist: Best Custom Home










The Key Players:
- Structural: Miskimmin Structural Engineering
- Arborist: Grizzly Tree Experts
© Nick Bray Architecture Ltd. 2017 - 2024. All Rights Reserved.
