This Grandview development is an example of Vancouver Architecture at its best. It features a spacious 4-bedroom high-end home built over a 1-bed suite [accessible from the house] and an independent 2-bed/2-bath apartment. There is also a 2 bed, 2 bath laneway home at the rear of the site.
It was constructed from pre-fabricated Structural Insulated Panels. This, and other highly innovative construction technologies put the building in a class of its own regarding performance and sustainability. The structure has been seismically upgraded, and materials have been selected to stand the test of time. The design is strikingly modern but respectful, and the layout is exceptionally practical and efficient.
The house is on a steep hill, providing views of the North-Shore Mountains from all floors. The large rooftop deck has panoramic views of the city. The open-plan living/dining room opens out onto a large south-facing deck.
- Built Green Platinum Certification
- Ovation Award Winner: BC Housing Award for Excellence in Innovative Housing Choices
- Ovation Award Winner: Best Townhouse/Rowhome Infill Development
- Georgie Award Winner: Best Multi-Family Townhouse Development (Infill)
- Georgie Award Finalist: Best Multi-Family Kitchen – New

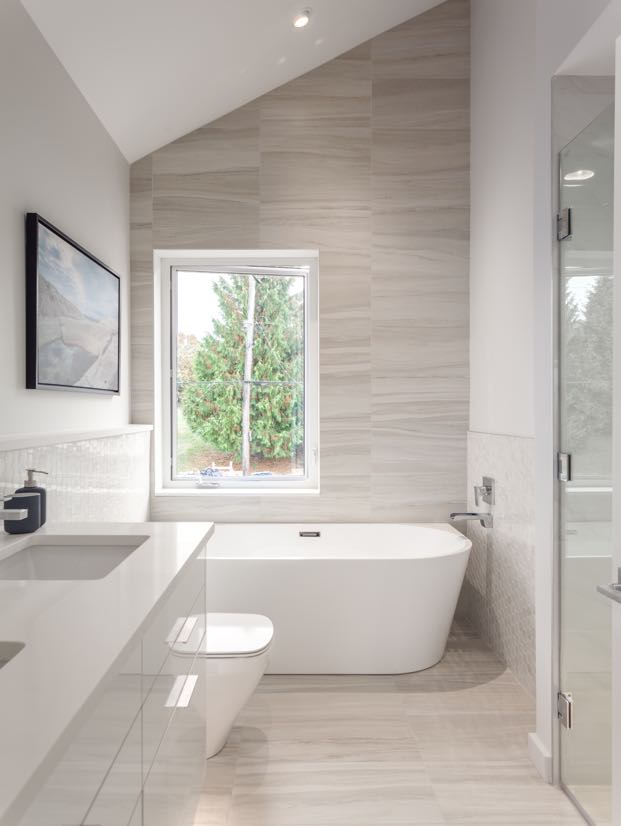
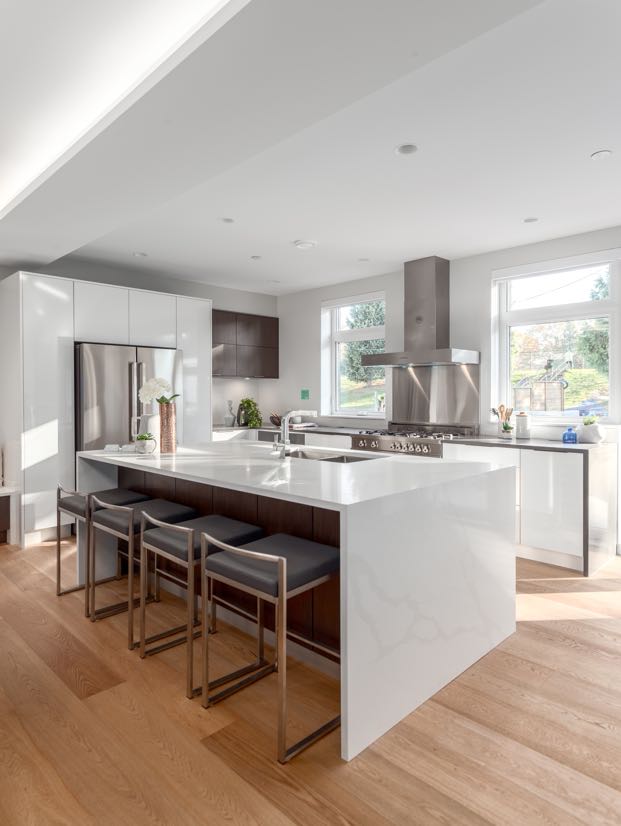


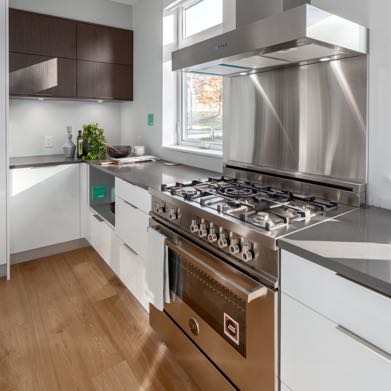
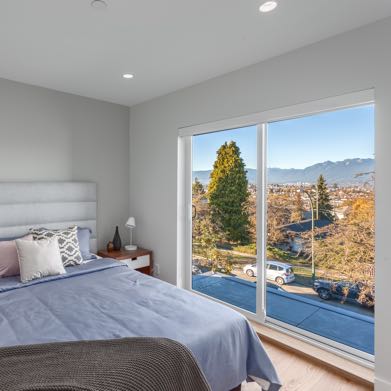
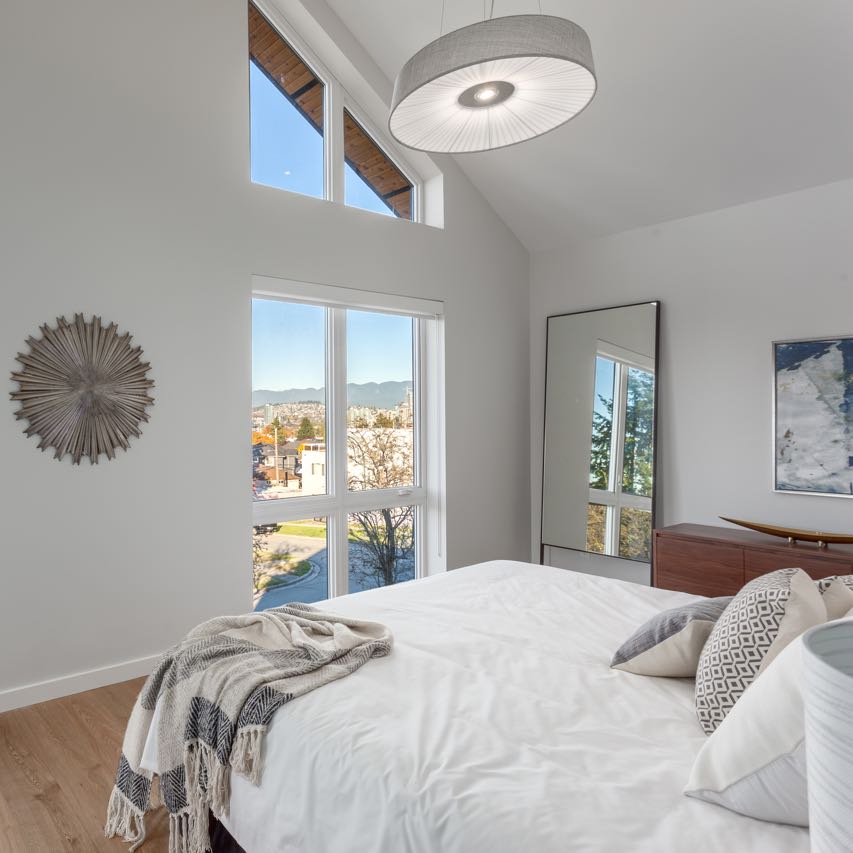
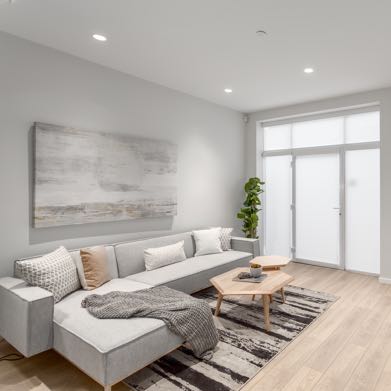
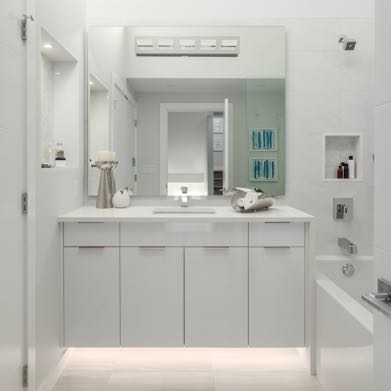

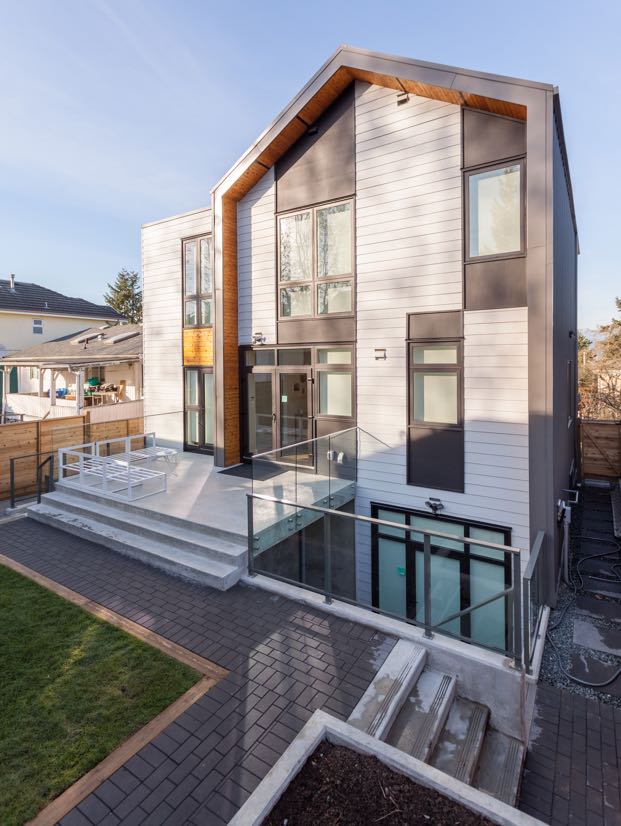
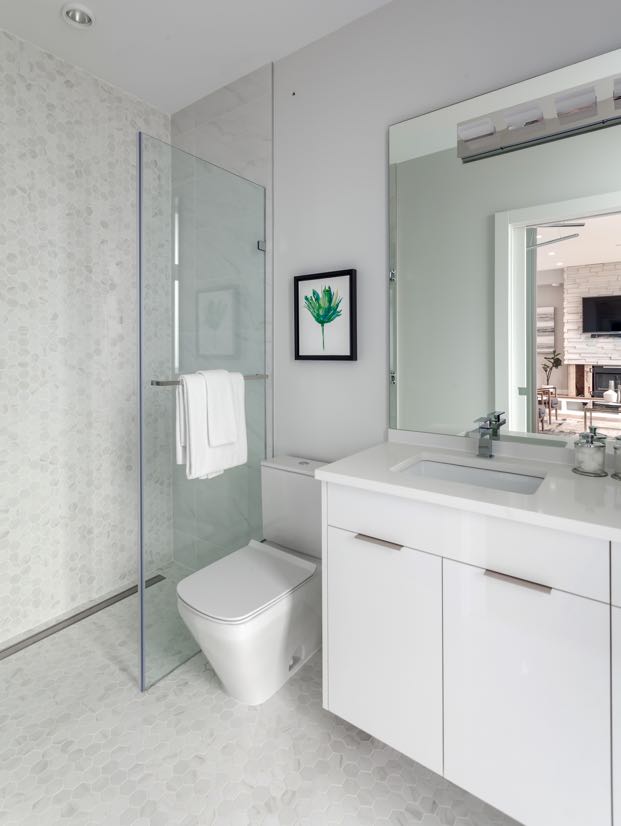

The Key Players:
- Contractor: Forte Projects
- Contractor: Lowercoast Building Group
- Structural: Krahn engineering LTD
- Landscape: Outdoor Décor and Design. (Langley bc)
- Surveyor: Metro Vancouver Land Surveyors
- Geotechnical: Global Earth Solutions
© Nick Bray Architecture Ltd. 2017 - 2024. All Rights Reserved.
