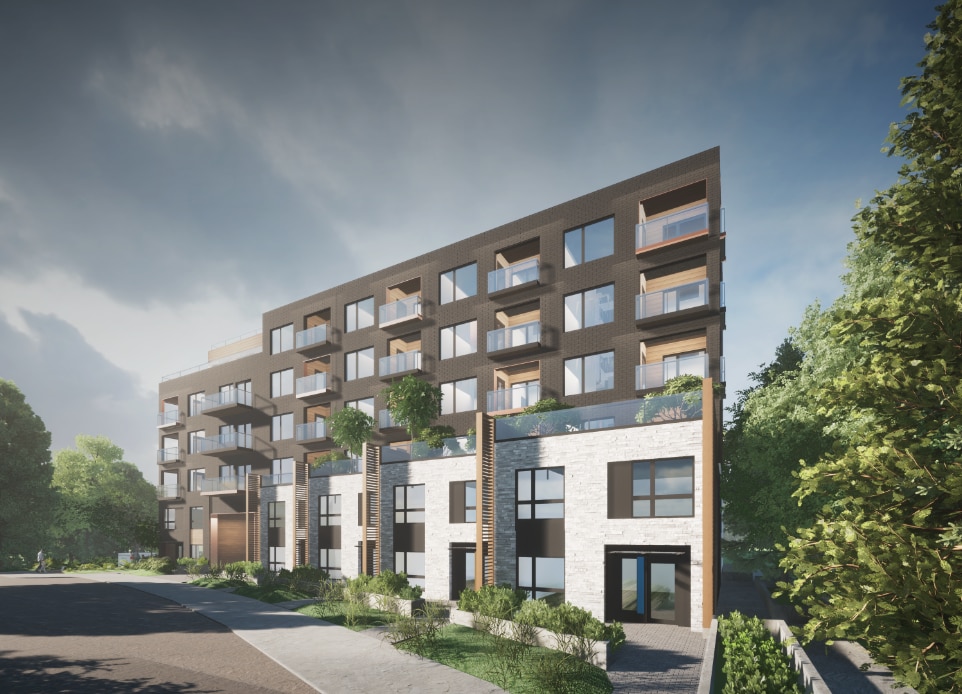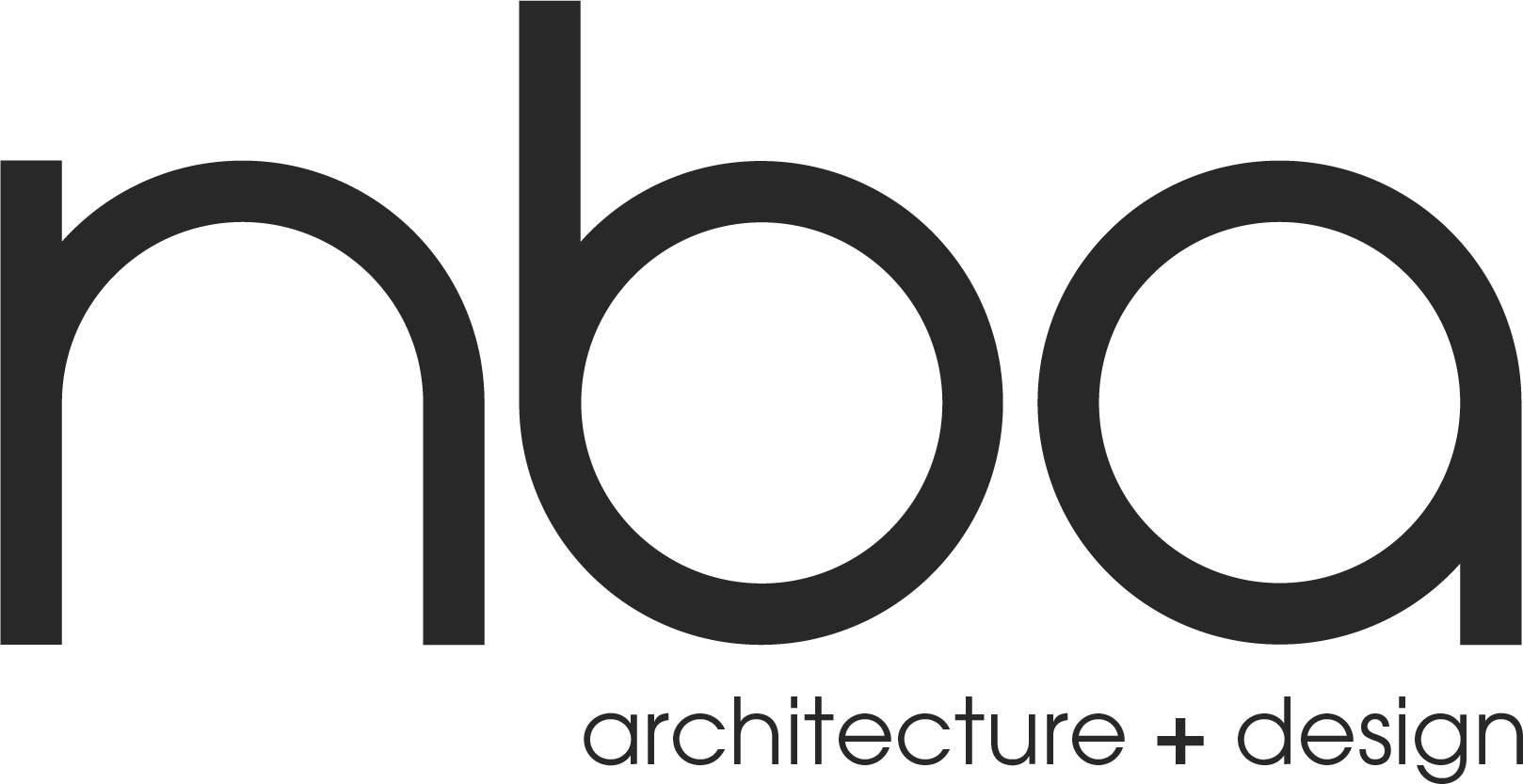This 6-storey, multi-residential family strata building is situated on a quiet tree-lined street in what will become part of a new densified city centre. The project includes 6 street-level 2-storey townhouses which incrementally step out towards the street, creating a pedestrian-scale streetscape that respects the residential character of the neighbourhood. There are 105 apartments ranging in size, and a spacious communal roof-top deck for residents to relax and take in the views. The material palette of the building is primarily wood, brick and composite white panels, which create a warm and welcoming atmosphere.



The Key Players:
- Client: Virtuoso Capital Ventures
- Civil: On Point Project Engineers Ltd.
- Landscape: Calid services Ltd.
© Nick Bray Architecture Ltd. 2017 - 2024. All Rights Reserved.
